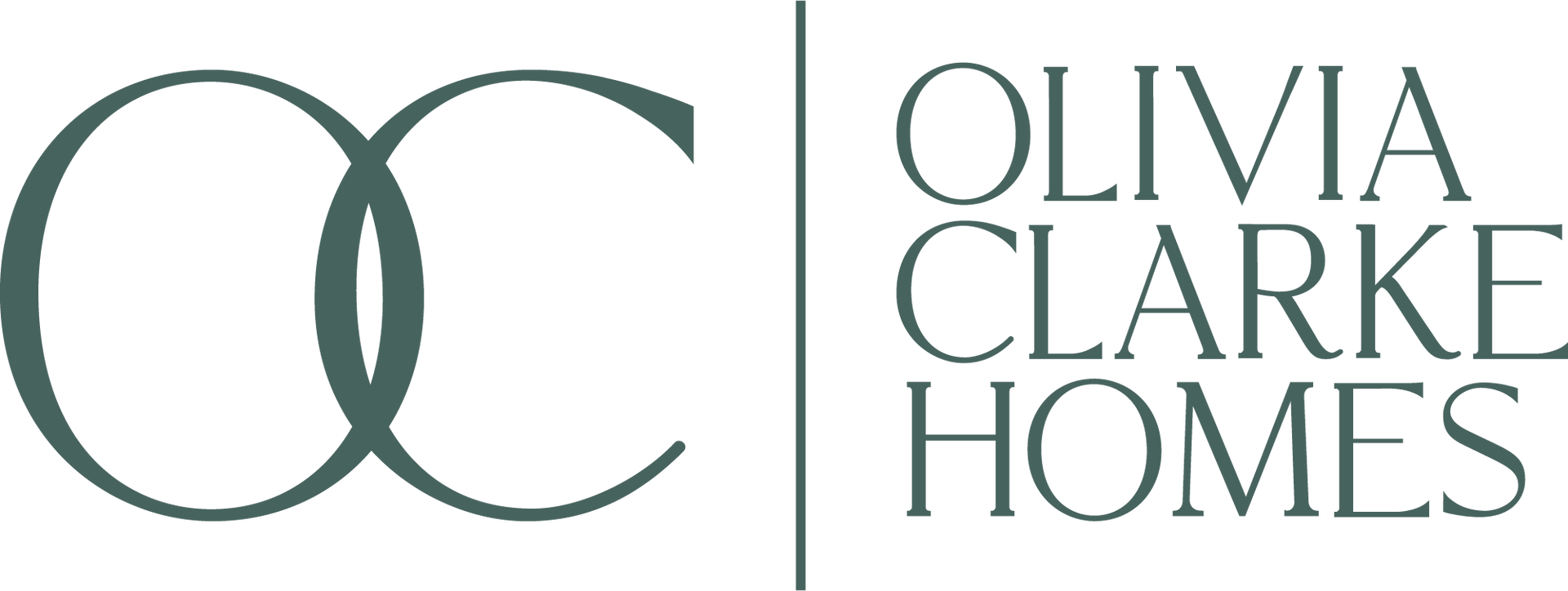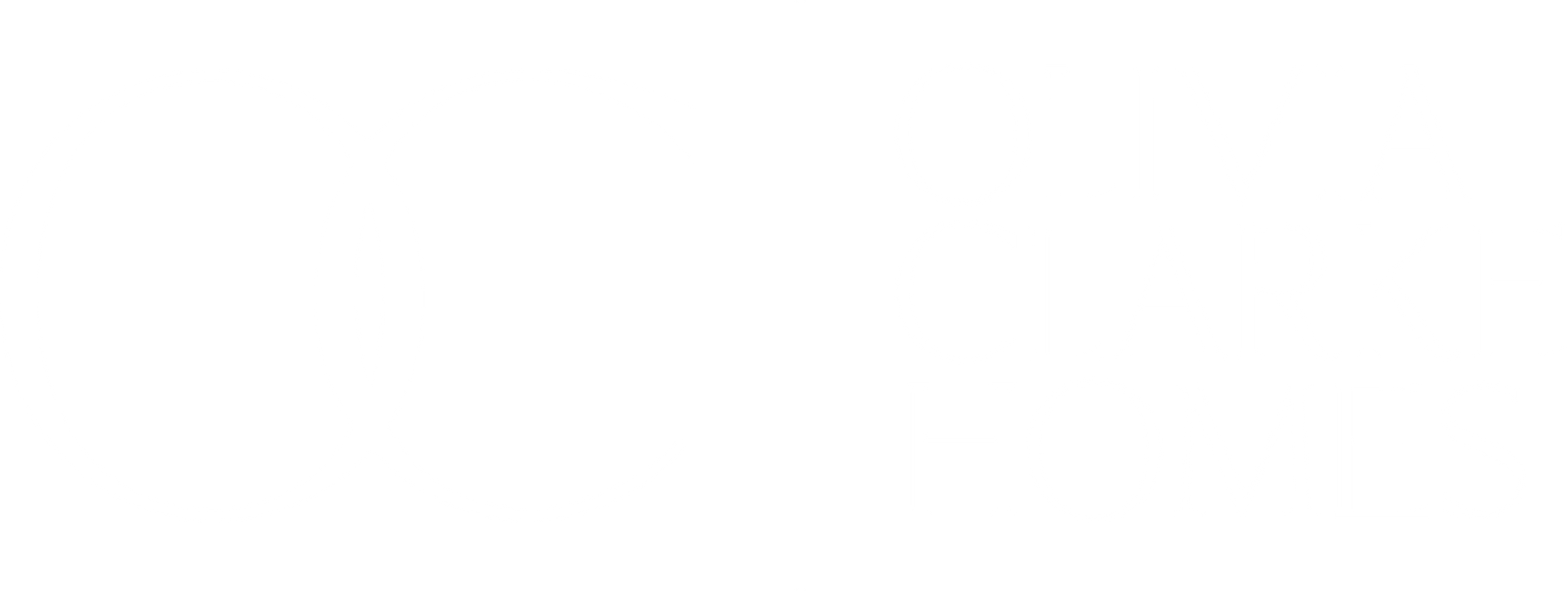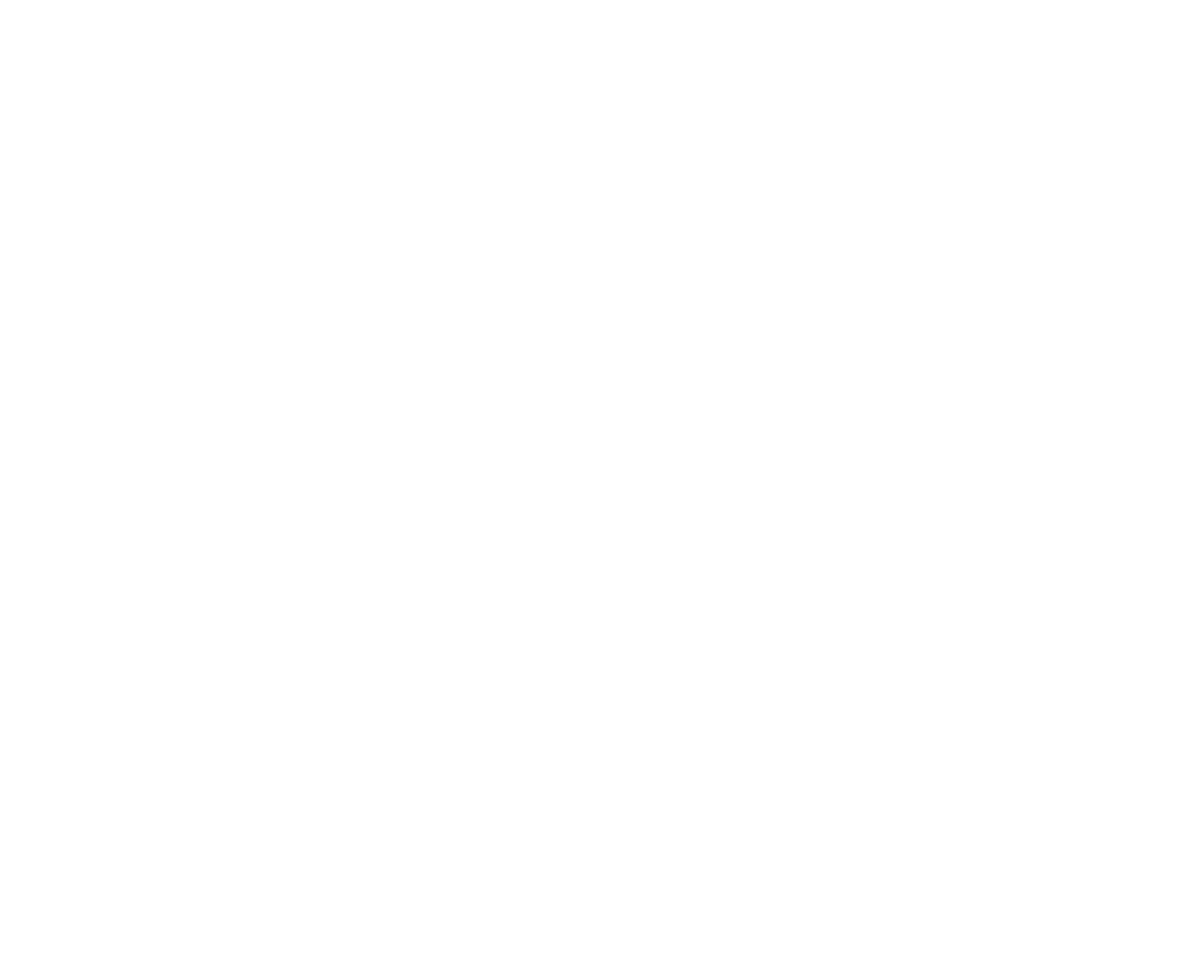3322 Melvina Dr, Frisco - Fields
Our Communities
Our Communities
Step into the Carter plan, 2,359 square feet of living space, this residence is nestled in the esteemed Fields of Frisco, minutes from the Dallas North Tollway. Experience the epitome of luxury living with the primary bedroom conveniently located on the 1st floor. Featuring dual sinks and expansive walk-in closets, this retreat offers both functionality and elegance. Entertain in style in the open-concept floor plan, where the kitchen seamlessly flows into the dining and living areas. With its spacious layout and modern design, this area is perfect for hosting gatherings or simply enjoying everyday living. Ascend to the second floor to discover a versatile game room, ideal for leisure and entertainment. Two additional bedrooms provide ample space and privacy, ensuring comfort for family members or guests alike. With its prime location and impeccable design, the Carter plan invites you to embrace a lifestyle of luxury and convenience in the heart of Frisco.































